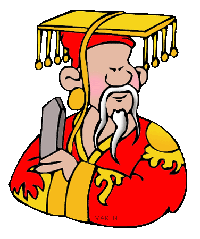Chinese Architecture
Ancient Chinese architecture is a rich and diverse field that encompasses various styles and techniques. The use of wooden structures, intricate roof designs, and the incorporation of natural elements are some of the defining features of this architectural tradition.
The Great Wall of China, the Forbidden City, and the Temple of Heaven are iconic examples of ancient Chinese architecture that continue to inspire awe and admiration today. The preservation and study of these architectural marvels provide valuable insights into the history, culture, and craftsmanship of ancient China.
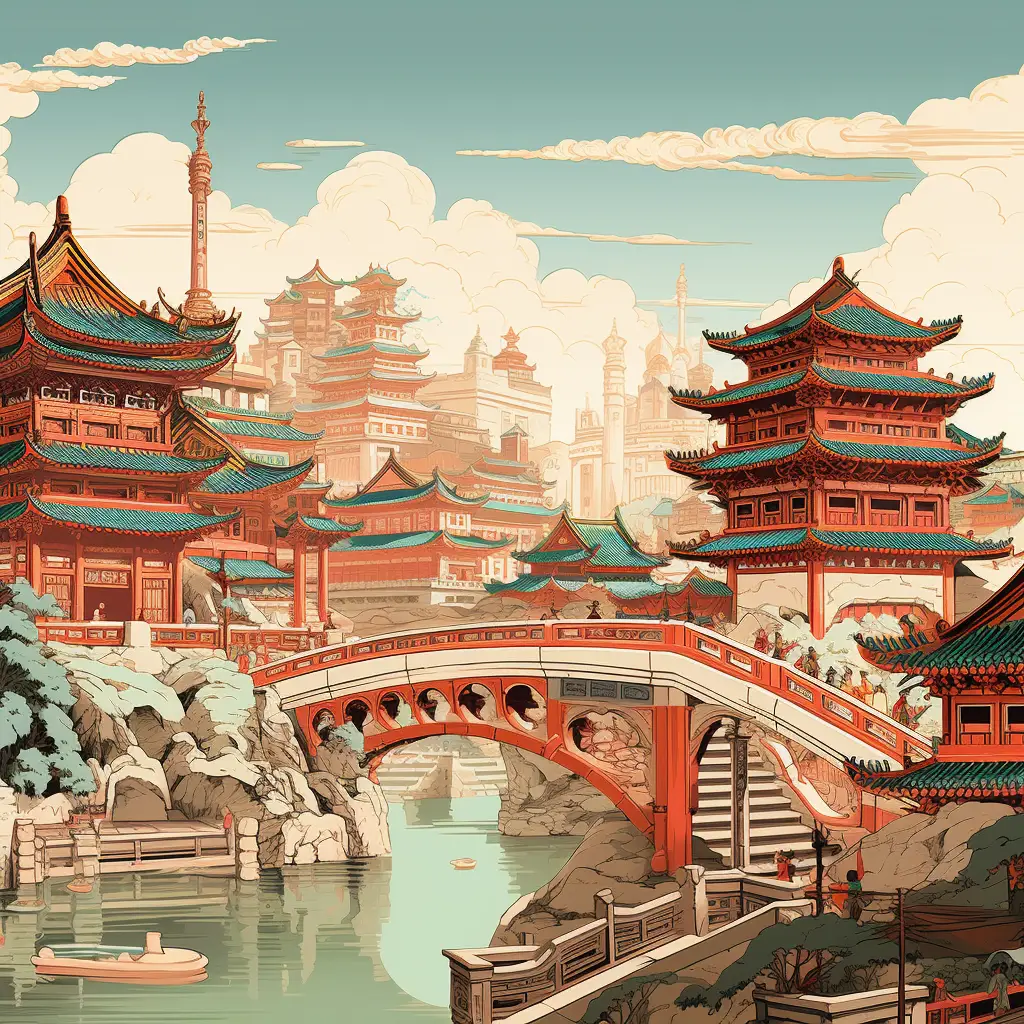
Ancient Chinese Architecture Facts for Kids
- Ancient Chinese architecture often used wood.
- Roofs were curved, looking like bird wings.
- Pagodas, multi-story towers, are a famous style.
- Buildings were symmetrical to show balance.
- Colors like red and yellow were symbolic.
- Buildings had pillars but no walls for support.
- Forbidden City is a grand example.
- Gardens were an important part of estates.
- Roofs had decorations called “roof charms”.
- Structures were designed according to Feng Shui.
Forbidden City
Prominently showcasing ancient architecture in its design and structure, the Forbidden City stands in the heart of Beijing as a monumental representation of the nation’s culture and history. As the imperial palace of China spanning from the Ming Dynasty to the conclusion of the Qing Dynasty, it’s a testament to the advanced skills of ancient Chinese architects and artisans, boasting grandeur through elaborate carvings, vibrant tiles, and intricate, symmetrical layouts.
The city’s design also mirrors the philosophical beliefs of the era, aligning along a north-south axis in harmony with Feng Shui principles. Additionally, the dominant use of yellow, the Emperor’s color, alongside the number nine, symbolizing the Emperor’s supremacy, underscores the central role of the Emperor in Chinese society.
Thus, the Forbidden City not only exemplifies ancient Chinese architecture but also provides a deep insight into its cultural values and societal structure.
Chinese Pagodas
Ancient Chinese architecture, particularly the design of Chinese Pagodas, serves as a vibrant testament to the nation’s deep-rooted cultural and philosophical traditions. Originating from India’s stupa architecture, pagodas were embraced and significantly evolved by Chinese architects, culminating in a distinctive architectural style that seamlessly blends religious symbolism with practical functionality.
Primarily built as Buddhist temples, these multi-tiered structures are characterized by layered roofs and a design that progressively tapers upwards, symbolically representing the journey towards enlightenment. Furthermore, the use of diverse materials such as wood, brick, or stone in their construction highlights the advanced building methods of the era.
Adding to their architectural grandeur, the intricate carvings and exceptional craftsmanship often displayed on these structures reflect the cosmological concepts and values of traditional Chinese culture. Consequently, ancient Chinese Pagodas are not only architectural wonders but also cultural artifacts that offer invaluable insights into the lifestyle and beliefs of ancient China.
Great Wall of China
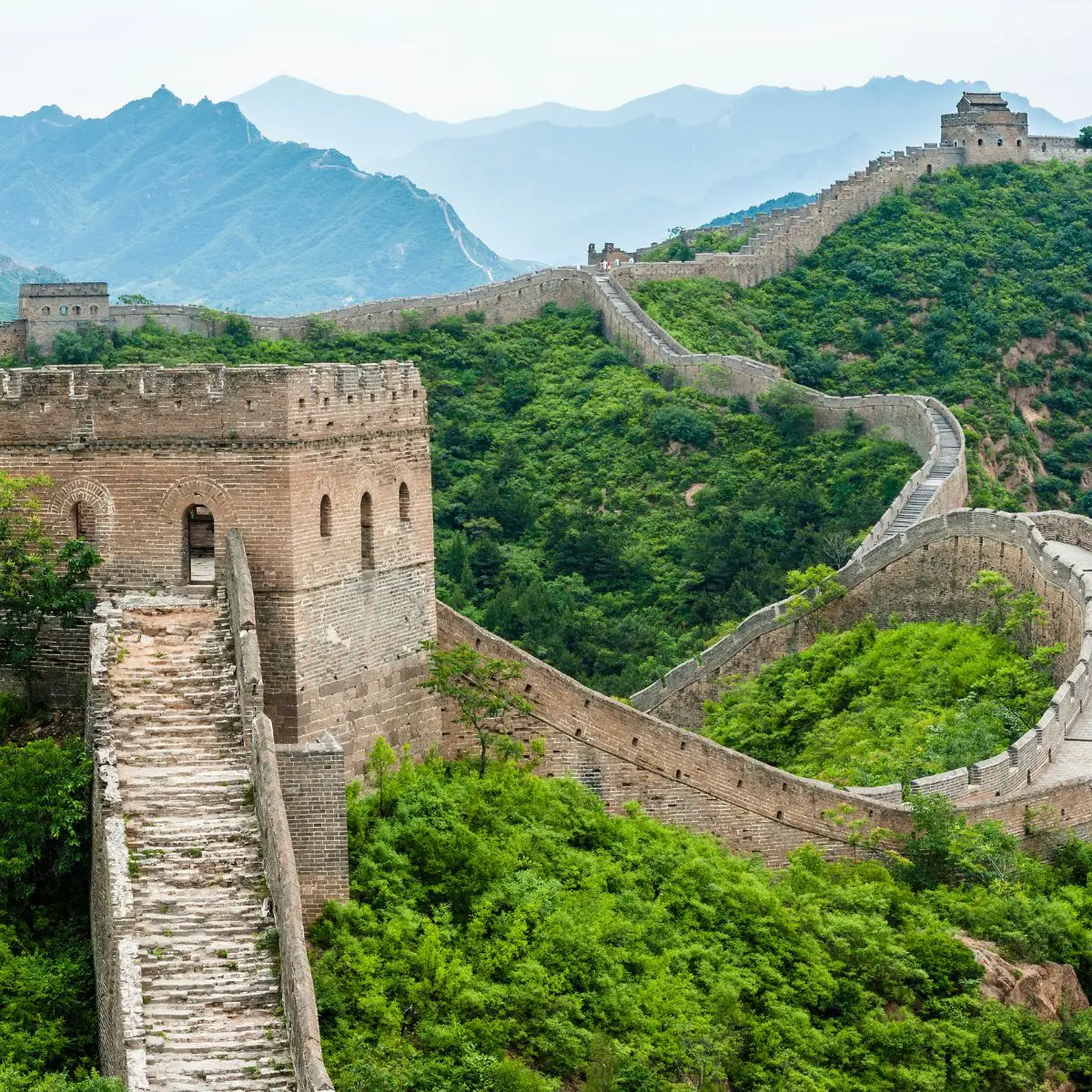
Renowned for its unique features and expansive history, ancient Chinese buildings is epitomized by the Great Wall of China. Constructed between the 5th century B.C. and the 16th century, this imposing fortification demonstrates the exceptional skill of ancient Chinese architects in marrying function, aesthetic, and environmental considerations.
The builders adeptly utilized local materials, including tamped earth, wood, stone, and brick, to design a structure that seamlessly followed the rugged landscape’s contours. This resulted in a robust defensive structure that also beautifully harmonized with the natural landscape.
The innovative design and engineering techniques used in the construction of the Great Wall remain a testament to the ingenuity and adaptability that characterizes ancient Chinese architecture.
Feng Shui
The principles of Feng Shui, an ancient practice aimed at aligning individuals with their environmental surroundings, profoundly influenced ancient Chinese architecture. This metaphysical system guided every aspect of architectural design, from the orientation and layout of structures such as imperial palaces and modest homes to the detailed positioning of elements like windows and doors, all with the goal of balancing ‘yin’ and ‘yang’ energies.
The Chinese belief in the impactful flow of ‘qi’, or life-force energy, drove the exacting placement of buildings, as it was thought to majorly affect the fortune and well-being of inhabitants. Key natural elements like water bodies and mountains played a significant role in construction site selection, viewed as conduits or shields of positive and negative energies respectively.
Feng Shui, therefore, functioned as the philosophical foundation of ancient Chinese architecture, seamlessly integrating man-made structures into the natural landscape to foster harmony.
Chinese Gardens
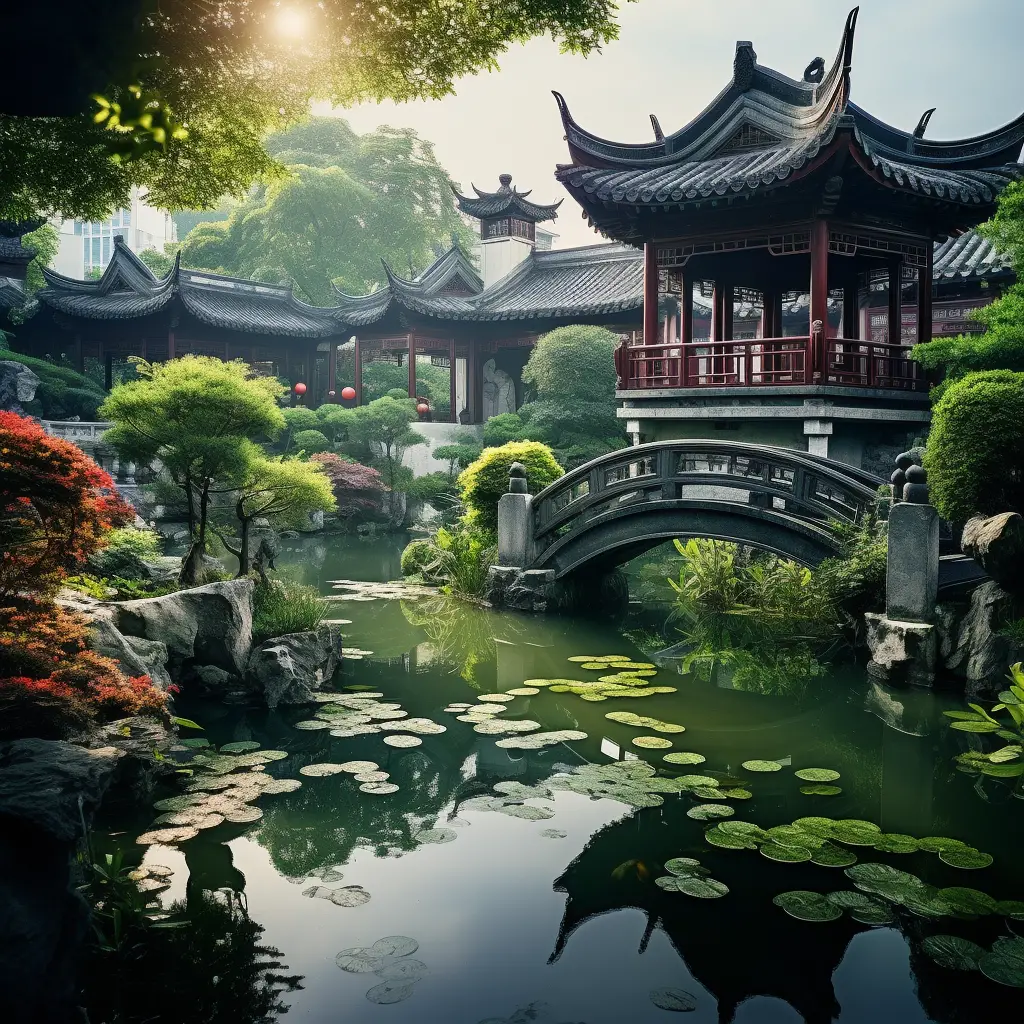
The meticulously designed Chinese Gardens serve as a testament to ancient Chinese architecture, demonstrating the deep-rooted understanding and appreciation of nature and aesthetics in Chinese culture. Since the era of the Shang Dynasty, these gardens have played a significant role in shaping the architectural landscape of Chinese imperial palaces, temples, and residential houses.
The gardens represent a fascinating fusion of art, philosophy, and architecture. Strategic positioning of architectural elements such as pavilions, bridges, rockeries, ponds, and plants in these gardens is executed to create a harmonious balance, reflecting the principles of Feng Shui. The clever use of the ‘borrowed scenery’ technique, which integrates distant landscapes into the garden’s design, epitomizes the ingeniousness of Chinese architects and their pursuit of unity with nature.
Therefore, the Chinese Gardens are not just an exhibition of ancient Chinese architecture, but also serve as a reflection of the spiritual ethos ingrained in Chinese society.
Traditional Chinese Roofs
Ancient Chinese architecture is distinctly characterized by its traditional roofs, which not only exude unique charm but also play a significant role in reflecting the culture, societal status, and beliefs of its inhabitants.
Traditional Chinese roofs are typically distinguished by their painted decorations, upturned eaves, and intricate dougong bracket systems, all of which contribute to the structure’s aesthetic appeal. Moreover, they carry symbolic meaning with their carefully selected colors, shapes, and sizes representing prosperity, power, and harmony with nature.
For example, yellow tiles, symbolizing the emperor’s supreme power, were exclusively used for imperial palaces. Hence, through their combination of aesthetic appeal and symbolic significance, traditional Chinese roofs have become an indispensable part of China’s architectural heritage.
Chinese Temples and Monasteries
Ancient Chinese architecture, especially temples, and monasteries, is a mirror to the Chinese civilization’s deep wisdom and philosophical principles, encapsulating the delicate equilibrium between human existence and nature, a fundamental concept in Taoist and Buddhist ideologies.
The symmetrical design of these structures, a testament to the Yin and Yang principle, signifies harmony and balance. The grandeur of the halls, the sweeping curves of the roofs, and the meticulous woodwork are a testament to the skill and mastery of ancient Chinese architects. The use of timber frames, natural colors, and the strategic orientation of these edifices in line with feng shui principles underline the profound relationship between architecture and nature.
Moreover, the curved roofs, embellished with mythical creatures and figures, not only provide a distinctive aesthetic but also offer practical protection against harsh weather conditions. The integration of practicality, aesthetics, and profound philosophical beliefs is a distinctive feature of the brilliance of ancient Chinese architectural design.
Imperial Tombs and Mausoleums
The grandeur and sophistication of ancient Chinese architecture are most vividly displayed in their imperial tombs and mausoleums, reflecting the profound reverence for the afterlife ingrained in Chinese culture.
These structures, dedicated to commemorating deceased emperors and their families, are characterized by meticulous carvings, lavish designs, and a harmonious blend of natural and man-made elements. Of these, the Mausoleum of the First Qin Emperor, which houses the Terracotta Army, is the most renowned; its enormous size and intricate craftsmanship provide a powerful testament to the architectural capabilities of the ancient Chinese.
Incorporating feng shui principles, these architectural wonders were designed to align harmoniously with nature, with carefully selected locations often facing south for maximum sunlight and backed by mountains for protection against evil spirits.
These remarkable structures not only provide a lens into the cultural and religious beliefs of ancient China but also exemplify their extraordinary dedication to aesthetics and balance in architectural design.
Dou Gong Bracket Systems
Ancient Chinese architecture, renowned for its elegance and grandeur, is a vital part of the country’s cultural heritage, with the Dou Gong bracketing system playing a pivotal role. Developed over 2,000 years ago, this distinctive, intricate system primarily utilizes wooden brackets to support roofs and extend overhangs, showcasing the exceptional craftsmanship and innovative construction techniques of the ancient Chinese artisans.
Not just for structural integrity, these interlocking wooden brackets, often intricately carved and painted, add significant aesthetic appeal to the architecture. The Dou Gong system stands as a remarkable testament to the ancient Chinese engineers’ profound understanding and manipulation of balance and tension in architectural design.
Siheyuan (Courtyard Houses)
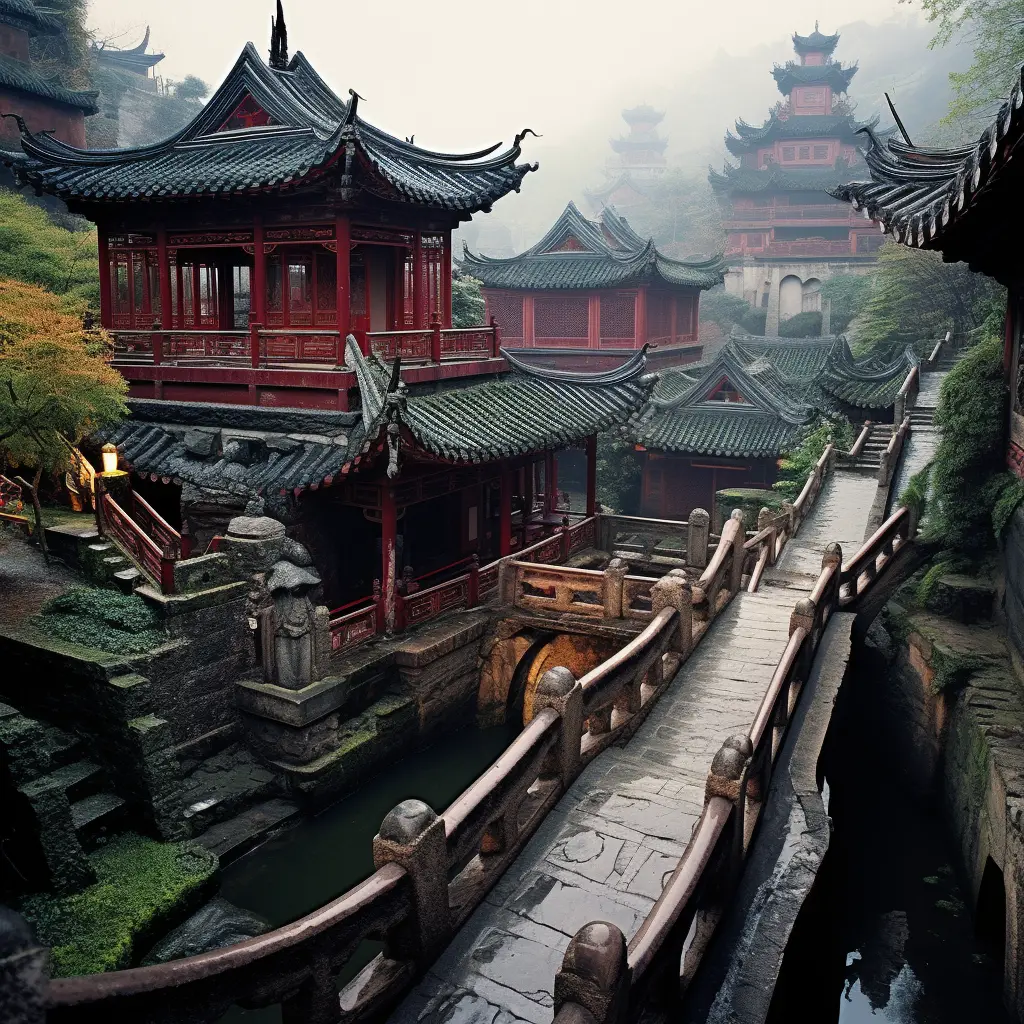
Revered for its elegance, simplicity, and harmony with nature, ancient Chinese architecture is best exemplified by Siheyuan, or Courtyard Houses. These structures showcase a deep understanding of balance and symmetry, reflecting principles rooted in Confucianism and Taoism, the philosophical traditions of China.
A Siheyuan typically features a complex of buildings strategically arranged around a central courtyard, creating a private and tranquil space for families. This design embodies the Chinese ‘Feng Shui’ concept, aimed at harnessing the positive energies of nature to enhance health, prosperity, and happiness.
Every aspect of Siheyuan, from its orientation and arrangement to its meticulous decorative details, adheres to these philosophical tenets, making it a unique architectural representation of ancient Chinese culture and thought.
Imperial Architecture
There were certain distinct features that were solely reserved for buildings that were built for Chinese Emperors. These features were yellow roof tiles and dragons. Yellow color has always been the imperial color.
However, the Temple of Heaven is an exception. Its rooftop is blue in color which symbolizes the sky. The second feature is that the Chinese dragons which symbolize the Chinese nationality, were only used in imperial architecture.
Commoner’s Architecture
The homes of commoners, bureaucrats, and farmers had a different pattern. The center of the building was a shrine for deities and ancestors which would also be used during festivities. On the two sides of the shrine were bedrooms for elders.
The two wings of the building including the living room, the dining room, and the kitchen were for the junior members. The houses were usually built in U shapes with a courtyard suitable for farm work.
Religious Architecture
Buddhist architecture followed the imperial style. A Buddhist monastery had a front hall with the statue of Bodhisattva. This was followed by a great hall having statues of the Buddhas. Accommodations for monks and nuns were on the two sides.
Ancient Chinese architecture was classified based on the structure. The list of classifications includes:
1. Gong (traditionally palace): Gong is the Chinese word for the palace where the imperial family lives. Also, other houses of the emperors were referred to as gongs.
2. Lou (Multi-storey Buildings): Lou means any building of two or more floors with a horizontal main ridge. Yueyang Tower in Hunan and Huanghelou (Tower of the Yellow Crane) in Wuchang are masterpieces among the ancient towers.
3. Tai (Terrace): The Tai was an ancient architectural structure. Tai is an elevated terrace with a flat top. Generally built of cement, and stone and surfaced with brick, Tai was used as an open side gallery from where one can have a scenic view.
4. Ting (Pavilions): Chinese pavilions were made either of wood, stone, or bamboo. These were built in any shape such as hexagon, square, triangle, octagon, etc. All pavilions had columns but did not have any walls.
5. Ge (Two story pavilions): Ge same as Lou means building of two or more stories. The Ge had a door and windows on the front side with the other three sides being walls. Two-story pavilions were usually decorated with boards all around.
6. Ta (Chinese pagodas): Buddhists in China built special Buddhist buildings which were like Indian stupas. These buildings were only to keep sacred things in, like gold treasures and books of Buddhist prayers, and pictures of the Buddha. These pagodas were all made of wood. During the Tang Dynasty, around 500 AD, architects built fancier pagodas with eight sides, like the White Pagoda at Chengde or the West and East pagodas at Kunming.
Other structural classifications included Xuan (veranda with windows), Wei (Pavilions or houses on terraces), and Wu(Rooms along roofed corridors).
Chinese architecture is most famous for the Great Wall of China. But there is much more to Chinese architecture than the Wall. It has extravagant temples, rooftops, and the underappreciated structure-The Forbidden City.
The Great Wall of China
The Great Wall of China was built about 2000 years ago by Qin Shi Huang (The first emperor of the Qin dynasty). The famous wall was built between 220-206 BC. The purpose to build The Great Wall was to protect the Chinese empire from invasion of nomadic tribes and military forces. The wall was around 5000 km long and was 7.5 meters tall. Later on during the Ming dynasty, the Great Wall was enlarged to 6400 km.
Temples
One great example of Chinese architecture is the Buddhist temple which can be found scattered around China. Unfortunately, there are not many of these temples left.
The reason is that most of them were torn down because the space was either needed for urban development or fell apart because of many years of neglect. One tower which still remains is nearly 400 feet high which was erected in the Yung-ning-ssu dynasty.
This temple is located at Toyang and was made at the beginning of the 6th century. The most distinctive kinds of Buddhist buildings in China are the stupas or pagodas. The pagoda was mainly used to house sacred objects. In terms of architecture; the shape of the temples took new forms.
In the second and third centuries, the structures were basically made out of wood. Their shape took the form of a tetragonal under the Song dynasty. The next dynasty, Tang, decided to have their towers shaped into an octagon.
Forbidden City
The Forbidden City is located in the middle of Beijing. This was an imperial palace for 24 emperors during the Ming and Qing dynasties. This was built in 1406-1420 AD Ancient Chinese Astronomers believed that the Purple Star (Polaris) was in the center of heaven and therefore the Heavenly Emperor lived in the Purple Palace.
The Palace of the Emperor on Earth was called the Purple City. It was forbidden to enter the palace without special permission of the emperor. Hence its name ‘The Purple Forbidden City’, usually called ‘The Forbidden City’.
In 1987, The Forbidden City was declared a World Heritage Site and is listed by UNESCO as the largest collection of preserved ancient wooden structures in the world.
The Forbidden City is now referred to as The Palace Museum.
The Forbidden City
Roofs: We may think that ancient roofs would have no importance in Chinese Architecture, but it does play a significant role. Roofs not only protect the house from the elements but it has much deeper meaning. For eg. Buddhist temples used to curve their temple roofs because they believed that shape helps to remove evil spirits. The roof of the temple was made of glazed ceramic tiles and had an overhanging eave, distinguished by a graceful upward slope.
Buddhist Temple with curve roof
Another example of a splendid roof is located inside the wonderful palace, The Forbidden City. There are thirteen tombs all of which have roof tiles that are brilliant yellow, green, and red in color. Each roof carries figurines and mythical creatures. The most intricate designs on the roof are almost always pointing southeast.
Chinese architecture has certain distinct features. They are as follows:
• Chinese architecture has always been in harmony with nature. Chinese architecture de-emphasizes vertical walls.
• The country’s architecture is highly symmetrical, which theoretically supports the proper order of things and signifies a sense of stately greatness.
• Chinese architecture has reserved certain designs for people of different statuses. Aspects of the building such as height, color, material, and size of the house were all regulated by law according to the rank of the family living there.

